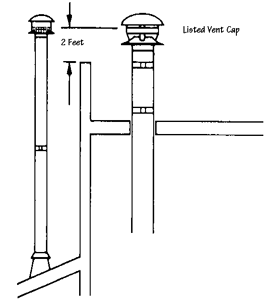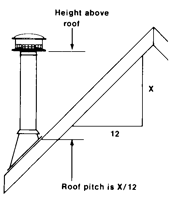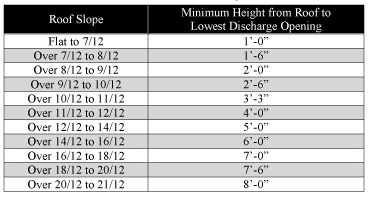Vents shall extend above the roof surface, through a flashing, and terminate in a LISTED vent cap installed in accordance with its listing and the manufacturer’s installation instructions.
Gravity-type venting systems, other than a Type “B-W” gas-venting system or a venting system which is an integral part of a listed appliance shall terminate not less than 5 feet above the highest vent collar which it serves.
Type “B” or “B-W” gas vent shall terminate as follows:

A. Gas-vent caps having an internal diameter greater than 12 inches shall terminate not less than 2 feet above the highest point where the vent passes through the roof and not less than 2 feet above or 10 feet away from any portion of a building which extends at an angle of more than 45 degrees upward from the horizontal

B. Gas-vent caps having an internal diameter of 12 inches or less shall terminate at least 2 feet above or 8 feet away from any portion of a building which extends at an angle of more than 45 degrees upward from the horizontal. (NFPA 54, 12.7.2(1a))
C. Venting systems shall terminate not less than one (1) foot above the roof through which it passes, nor less than four (4) feet from any portion of the building which it extends at an angle of more than forty five (45) degrees upward from the horizontal nor less than shown on the following table:

D. Vents shall extend above the roof surface through a flashing, and terminate in a LISTED vent cap, installed in accordance with its listing and the manufacturer’s instructions. Venting systems shall terminate not less than three (3) feet above any forced air inlet located within 10 feet
E. Venting systems shall terminate NOT less than four (4) feet below or four (4) feet horizontally from, nor less than one (1) foot above, any door, window or gravity air inlet into any building.
EXCEPTIONS:
A. Vent terminals of direct vent appliances with inputs of 50,000 Btu/h or less shall be located not less then 9 inches from any opening through which combustion products could enter a building, and such appliances with inputs over 50,000 Btu/h but not exceeding 65,000 Btu/h shall require 12-inch vent termination clearances. The bottom of the vent terminal and the air intake shall be located at least 12 inches above grade.
B. Listed gas fired water heaters need not be provided with a vent extended through the roof of the building or enclosure when installed outside the exterior walls of the building unenclosed, or in approved enclosures with adequate openings near the top, except that an approved vent cap shall be provided. Such enclosure or vent terminations shall be located not less than the following:
Horizontal: Four feet to the nearest building opening
Vertical: One foot above or four feet below the nearest building opening